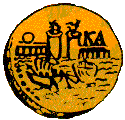
INTRODUCTION
Caesarea is located today half way between Tel Aviv and Haifa on Israel's Mediterranean coast. It was here that Herod the Great built the city of Caesarea Maritima with Sebastos, its huge harbour complex. Although Herod chose the then ruinous town of Straton's Tower as the nucleus for his new city and port, it had no natural features that made it suited to the formation of a large harbour, a fact vividly recorded by Flavius Josephus (Jewish War, 1930: 410-414; Jewish Antiquities 1930: 331-342)(Josephus' Description ). He noted the absence of any suitable anchorage along the coastline of the region from Dor to Jaffa, and how even in mild weather conditions the sea was always rough.
The problems associated with the site did not impede Herod or his engineers and he created an almost entirely 'man-made' harbour using mostly imported skills, material, and probably labour, within an incredibly short time. There can be little doubt that Roman specialists were called in to assist Herod on this project, for in order to build this harbour of over 200,000 sp. meters in little over a decade (c21-10 BCE), all the ingenuity of Roman engineering techniques were employed including the extensive use of hydraulic concrete made with pozzolana.
Even so, to achieve what they did within the time scale, it would have been hypothesized that 'construction islands' were formed along the length of the main breakwater from which the mole could be extended concurrently. In order to create these 'islands', materials had to be shipped to the site in sizeable amounts in seaworthy containers, deposited on the seabed, and rapidly consolidated. However, there are problems associated with this as Israel's mediterranean coastline can be subject to heavy swells even in good weather, and it must be remembered that the sea was considerably shallower then than it is now (3m as opposed to 7-8m), which would have given rise to breaking seas. The Roman Engineers achieved this at Sebastos by building large floating caissons within which they could ship a quantity of set concrete to pre-designated sites and sink them in place by adding more concrete and thereby creating large pad foundations for the spine wall.
EXCAVATION
Area K, which is at the northern end of the main southern breakwater consists of a chaotic pile of enormous tumbled concrete blocks, many still retaining the impressions of timber formwork into which the concrete had been poured, together with large kurkar blocks (the local stone) (Area K Caisson).
This mound is spread across the site and rises from the current seabed depth of 7-8m to withing 2m of the surface (Removal of Overburden ). It has been assumed that this was the collapsed remains of the lighthouse structure or Drusion described by Josephus as being the tallest and most magnificent tower of a series built at intervals along the stone wall that encircled the harbour. The location being at the mouth of the harbour made this a likely candidate for a lighthouse site.
Excavations during the 1990 season (Underwater Excavation) and over the following years have revealed details of a series of concrete-filled timber caissons approx. 14m x 7m on plan and over 2.5m high. The caissons are set out in a 'header' fashion although not in a straight line or uniform depth.
DESIGN AND CONSTRUCTION OF THE CAISSONS
The evidence produced from these excavations show that the caissons were generally of a single design but fundamentally different from those found previously at Area G (Area G Caisson). The Area G caissons had no bottom and were double walled and meant for a less exposed site.
The caissons at K were sea-going barges built by shipwrights for a very specific purpose. These barges were rectangular, flat-bottomed craft and had an inner central compartment 2.5m wide and 6.5m long. They were built with planking edge fastened with mortices and tenons which were transfixed with treenails in the same manner as traditional shell-first ship construction.
The inner cell is formed directly off the bottom planking and the floor frames are discontinuous either side of it. The function of the inner cell is unknown, although it was built to be watertight. These barges were very much a mixture of 'ship' and 'building' design and detail, which is very appropriate considering their purpose. There is no doubt that the bottom planking was constructed first and probably set out on a raised trestle to enable the treenails to be trimmed as each board was fixed in place. The likely site for the 'shipyard' is on the foreshore, beside what is now Kibbutz Sdot Yam to the south of the ancient harbour where jetty-like structures have been found. From there, the barges could be towed with the longshore current to their destination around the harbour wall.
CONCLUSIONS
It is now considered that these unique barges which formed an integral part of the Herodian harbour breakwater are unlikely to have been the the foundation for the Drusion or lighthouse structure, as they do not form a coherent foundation. They would, however, have provided a substantial basis from which a 'construction island' could have been formed as well as the founding of a harbour wall. Although the architect/engineers at Portus outside of Rome used the hulls of old ships in the construction of the harbour pier, as well as for the foundation of the lighthouse, there was nothing that is known from antiquity that is similar to these single mission barges that have been found at Caesarea. Even Vitruvius, in his description of harbour works, makes no mention of anything like them.
As we find out more about the design of these concreted forms and their likely purpose within the harbour enclosure, the picture becomes more complex. A lot more site work, analysis and research is necessary before a comprehensive paper can ever begin to be written on this subject.